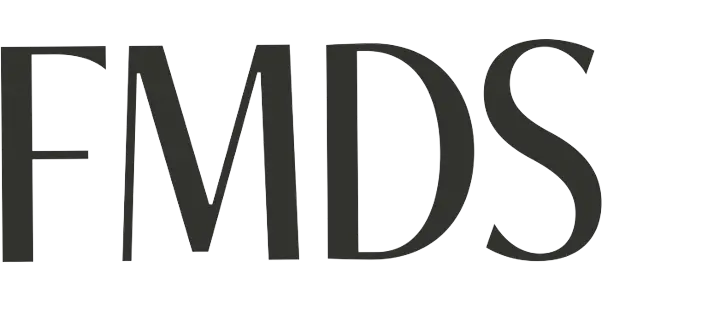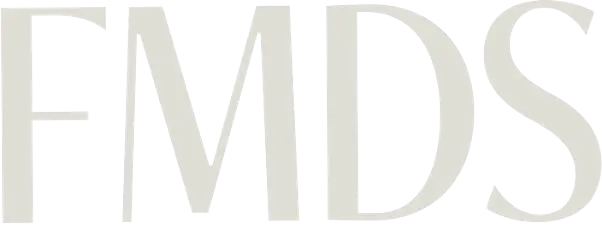This 3,600 sq. ft. four-bedroom apartment was designed for a family of four, blending the parents’ old-school tastes with their well-traveled adult children’s preferences. Opting for a mid-century modern aesthetic, the design harmonizes functionality with form, featuring a neutral palette accented by beige tones and subtle sage greens. The oak-and-white finishes of the social spaces transition to a more intimate, cozy feel in the concrete-finished ante space leading to three bedrooms.

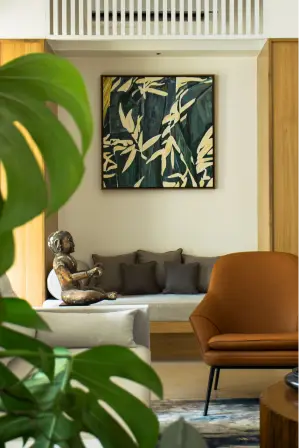
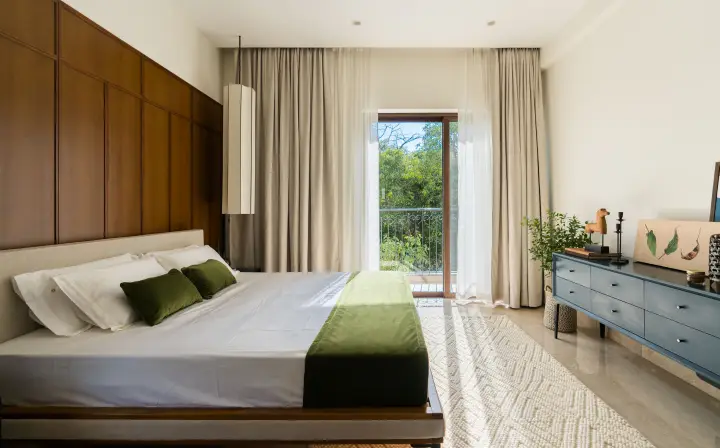
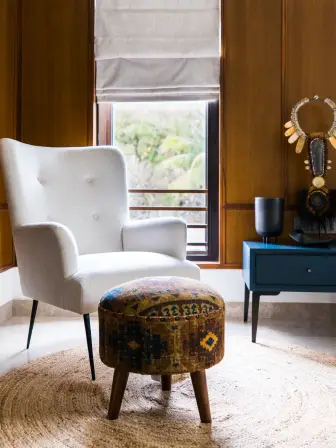
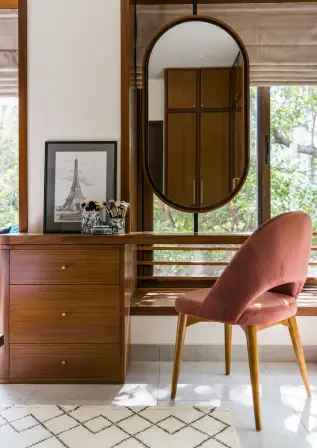
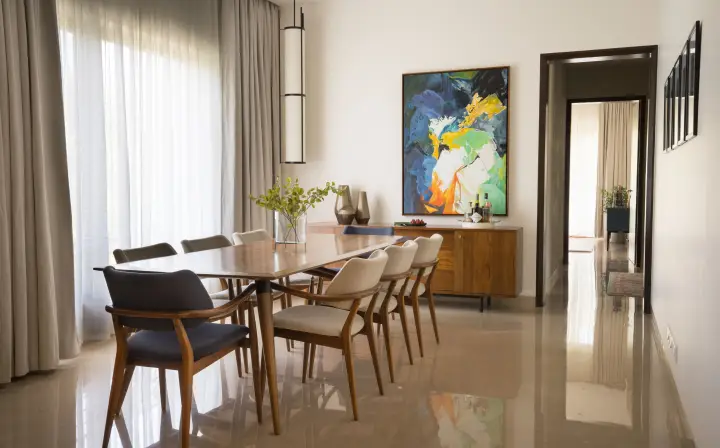

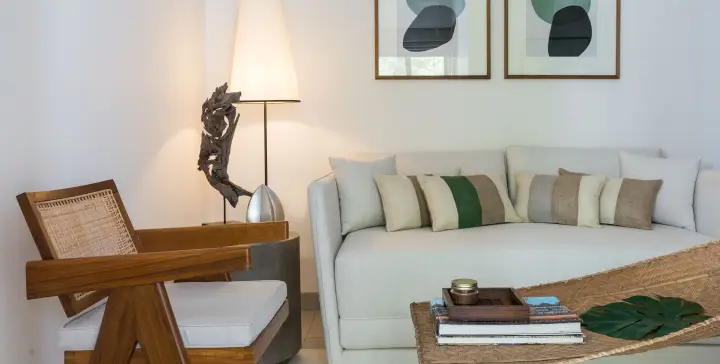
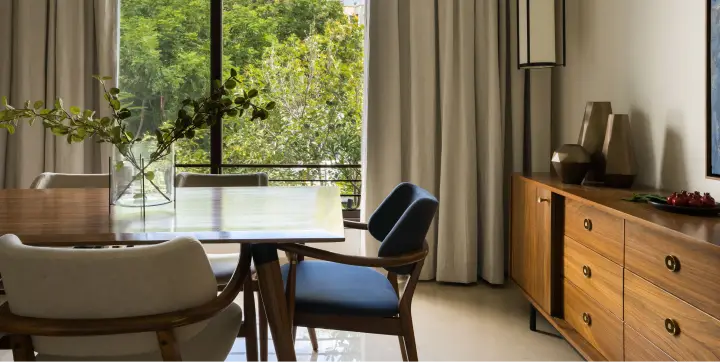
This 3,600 sq. ft. four-bedroom apartment was designed for a family of four, blending the parents’ old-school tastes with their well-traveled adult children’s preferences. Opting for a mid-century modern aesthetic, the design harmonizes functionality with form, featuring a neutral palette accented by beige tones and subtle sage greens. The oak-and-white finishes of the social spaces transition to a more intimate, cozy feel in the concrete-finished ante space leading to three bedrooms.
